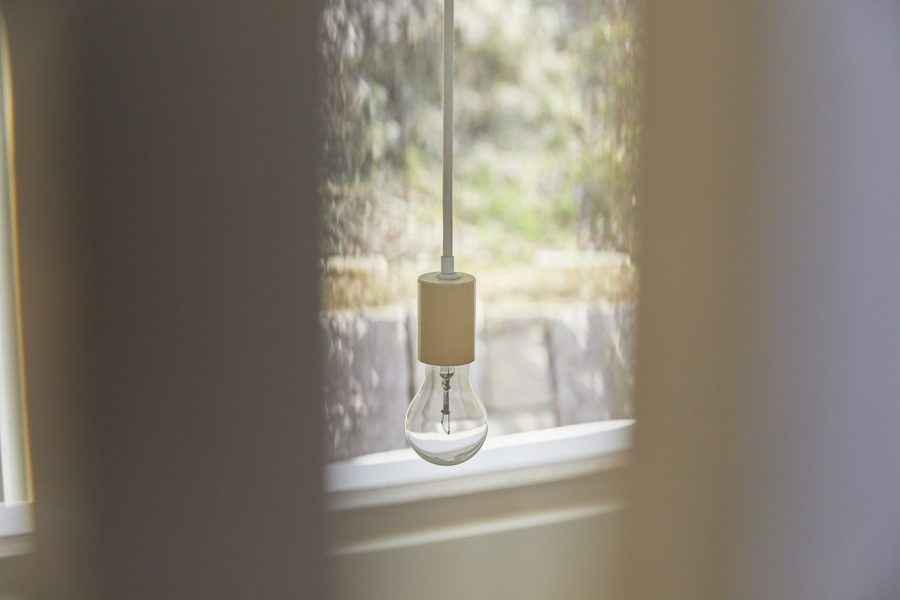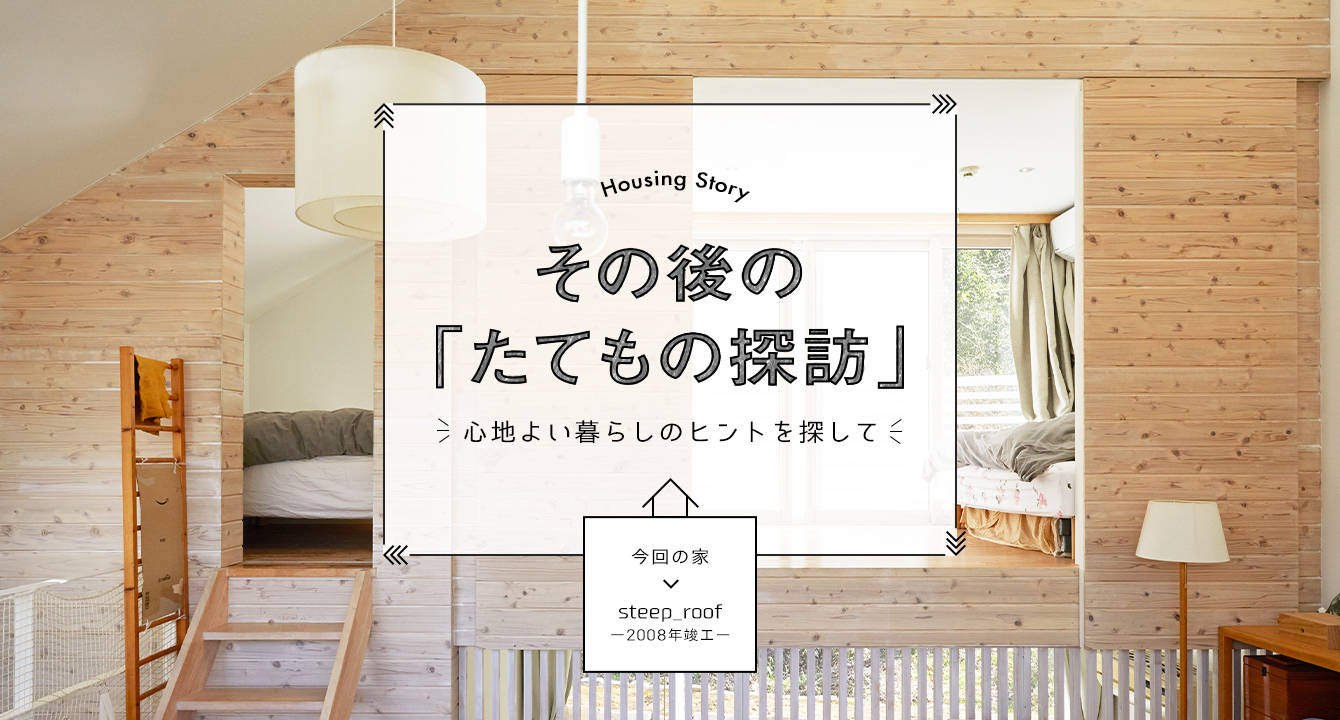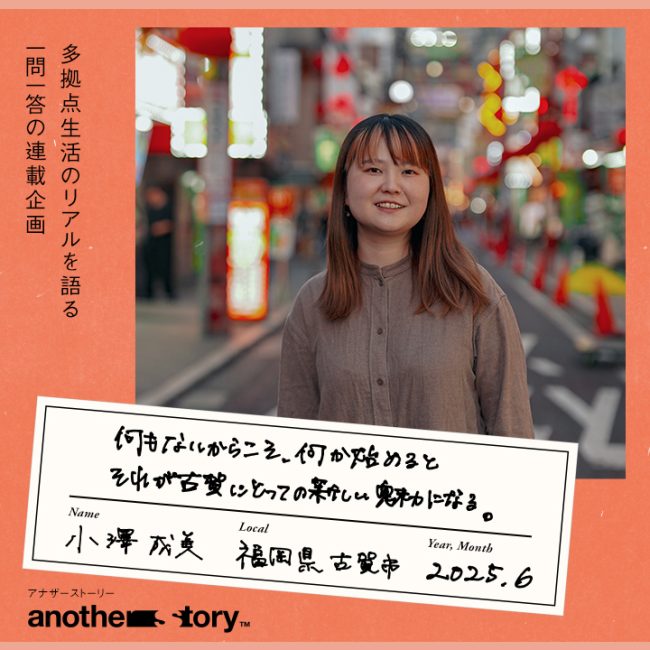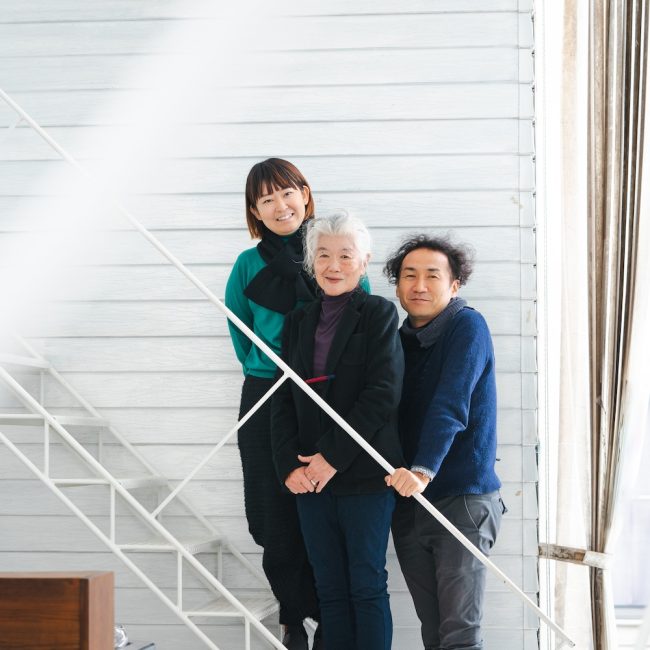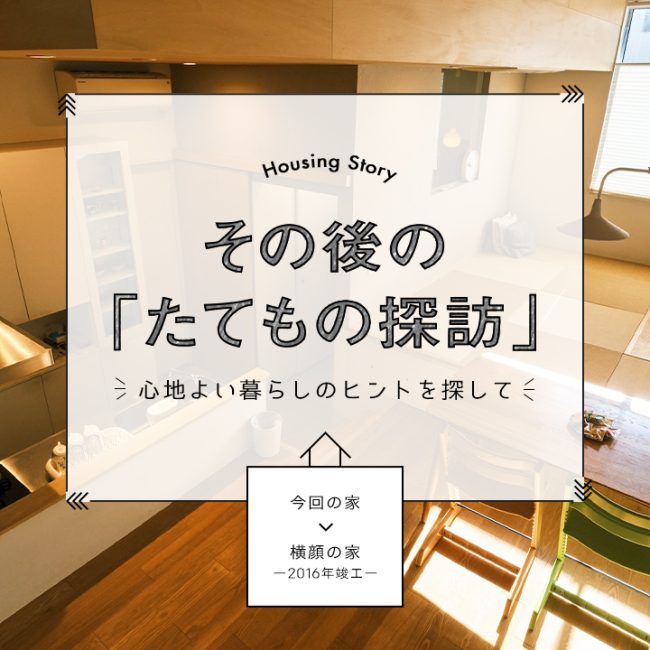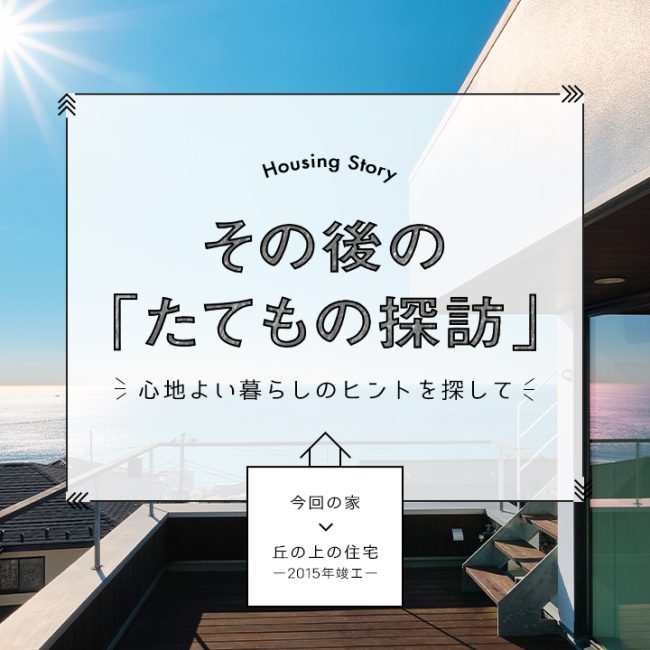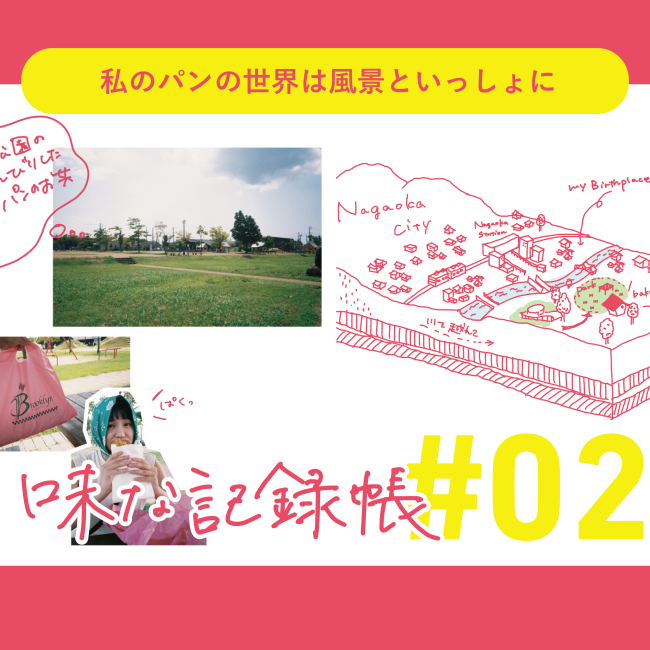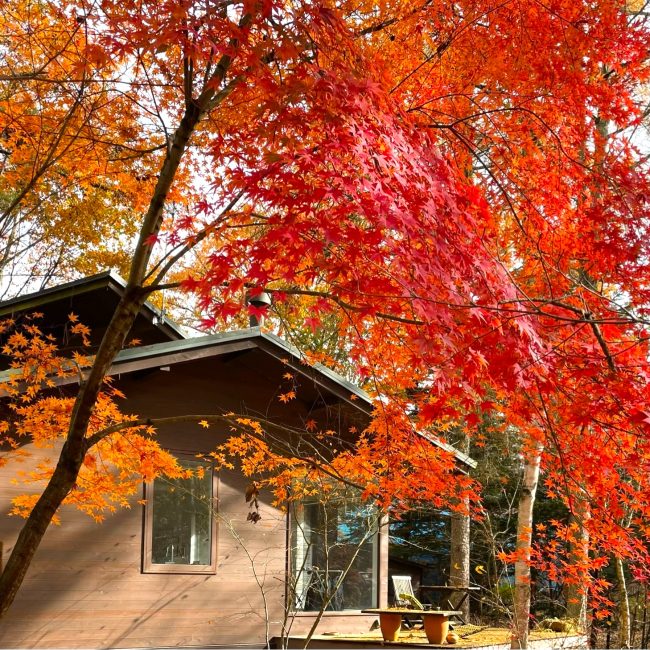Housing Story
#06
家族の成長と共に
最適化する家
>English edition
A house that grows together with the family,
adjusting to their lifestyle over time.
@ Tokyo, Japan
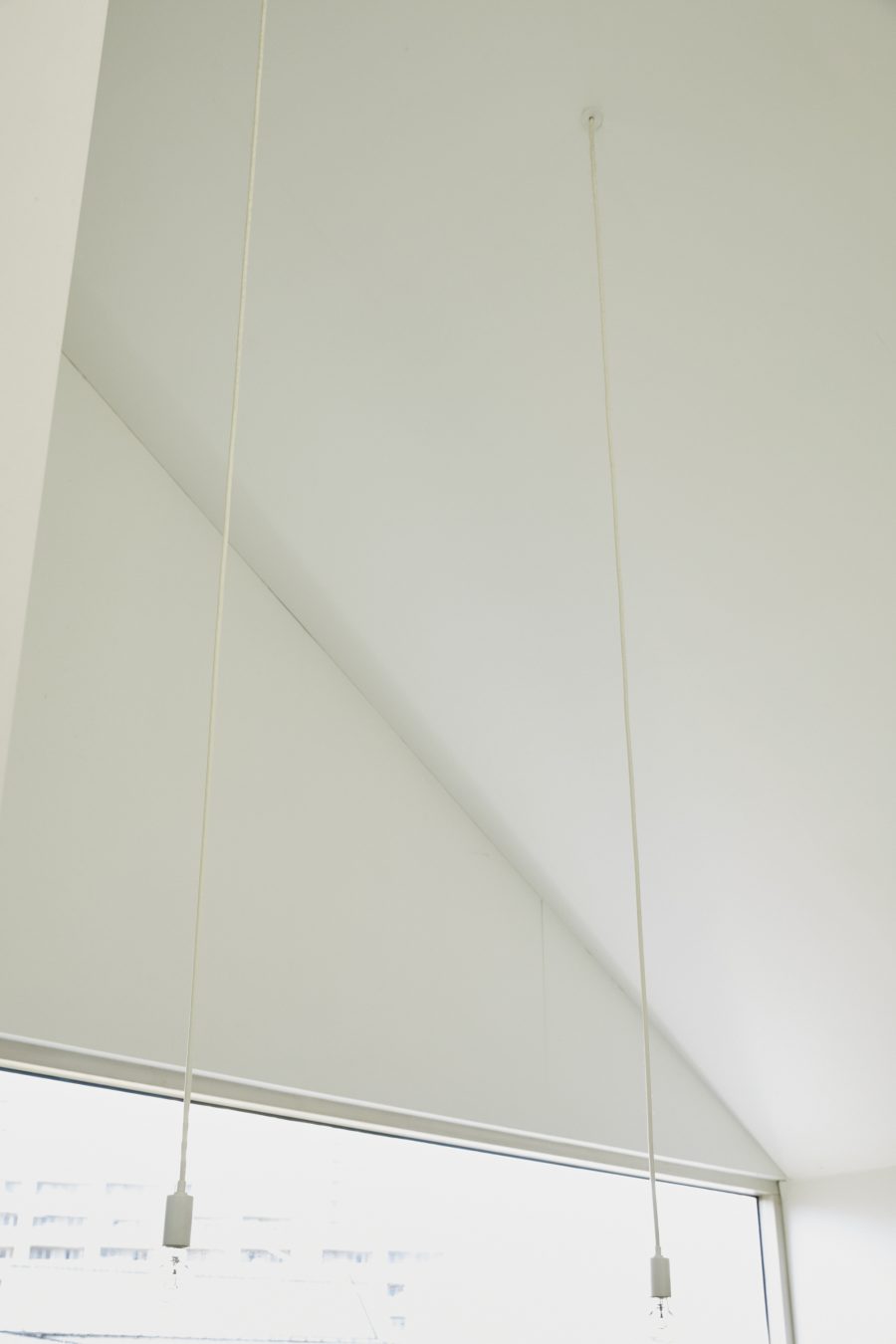
When someone picture their dream house, this ideal is usually influenced by his or her dwelling history. Some people think of their childhood house as a utopia, while some don’t.
The owner of “steep_roof”, whom we visited this time, is born and raised in Tokyo.
“Until this point I had only lived in apartments within the 23 wards of Tokyo, but I always had an affection for detached houses ever since I was a teenager. That was in the middle of the bubble economy period, and it felt like an unattainable dream to own a detached house in Tokyo. After several years had passed, and had I started working, I stumbled across a magazine with the headline “Own a small house”. People who were featured in the magazine lived stylishly on small plots, and the amount of money needed to do so was less than I had expected. It gave me hope that I someday might be able to build my own house.” (Husband)
Just a few years later, after he got married, this vague dream came close to reality.
“We lived in a rented apartment but it felt wasteful paying more than hundred thousand yen a month. We talked about building our own house, but it was still just a dream. Then the interest rate fell, and
we started to feel that we could afford to buy a house. Our budget was limited, but we knew that it was possible to live stylishly even on a small plot. We started looking for potential plots of land. I was in my 20s, working as a freelancer, so it took time to find a realtor who would take me seriously. When we found this plot, we decided instantly to go for it. My wife was pregnant at the time, and her due date was so imminent that she didn’t even see the actual site, but decided it was enough to look at the pictures I sent from my phone.” (Husband)
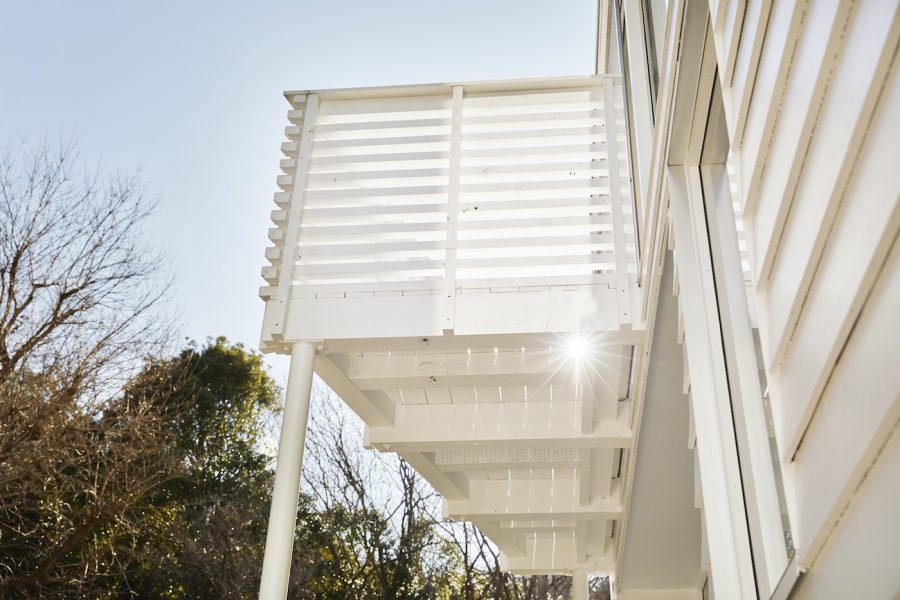
Parallel to searching for a potential plot, we started looking for an architect. Once we found the plot, it was time to decide upon the architect as well.
“Since the plot was so small, we thought that it would be a too difficult task for a regular house maker. We wanted someone who would take the distance to the neighbors into account, and carefully consider and freely compose the position of the windows. We were looking for an architect who specialized in small plots, who was able to design a house making use of its smallness. Ondesign was the number one candidate. (Wife)
“At that time, small houses like “9-tsubo house” (English: 30 square meter footprint house) were often being featured in magazines. There was much information to be found in magazines and on the internet, and there were architects who were called “master of small houses”, but they had a very fixed style of design.
Of course, I don’t deny the idea of trusting the taste and expertise of a master architect, but we felt it would be more comfortable if we could say our opinion openly, as building your own house may very well be a once-in-a-lifetime opportunity. We saw Nishida’s profile, and learned that he was the same age as us. We thought that it might be easy to communicate and talk openly with him, so we decide make contact.”(Husband)
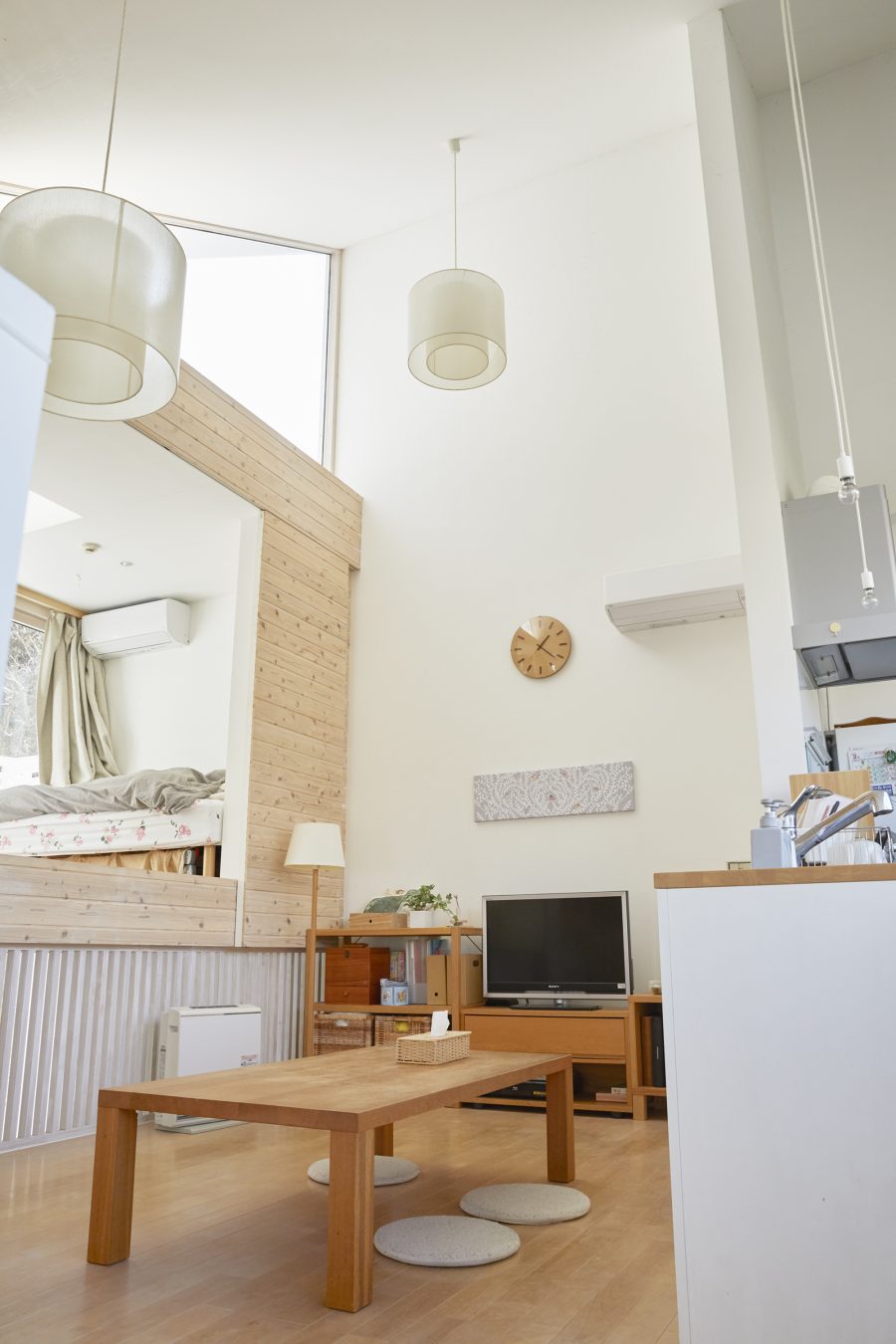
“Life” frames the house
We visited Ondesign’s office, and the interview started immediately.
”I remember being very surprised, as I imagined that we were going to talk about specific issues like how many rooms we needed in the house, the placement of the kitchen or what kind of facilities we required. But Nishida asked questions like, “what kind of space makes you happy?” or “what is your goal in life?” or “how do you spend your weekends?”. We didn’t talk about the actual shape or form at all. Indeed, we are amateurs when it comes to houses, and all we could say about the layout of the house was that we would like a high ceiling and a bright space. But then it turned out that this kind of requests were not important, the important question was to ask ourselves what kind of life we wanted to live here. Building our own house opened our eyes, and we found a new source of motivation.” (Wife)
The first meeting ended with the client elaborating about their ideals and their interests.
They were surprised to see that when they came to the second meeting, the physical model of the house was already completed.
We were surprised that they had already prepared a model, and at the same time we were emotionally moved, because this gave us a much clearer image than just the drawings. It made us realize that we were actually building our own house.
Nishida proposed a concept where greenery in the borderlines of the site could be seen from anywhere in the house. When thinking about it, we were asked from the beginning why we chose exactly this plot of land, and our answer was the greenery on the south side of the site. We didn’t request that it had to be possible to see the greenery from all the rooms, but the architects made this the focal point. This was something that amazed me. I liked the concept of connecting all the rooms with soft boundaries and split-level floors. We did make some small changes, but the basic form and the concept did not change from the original model.”
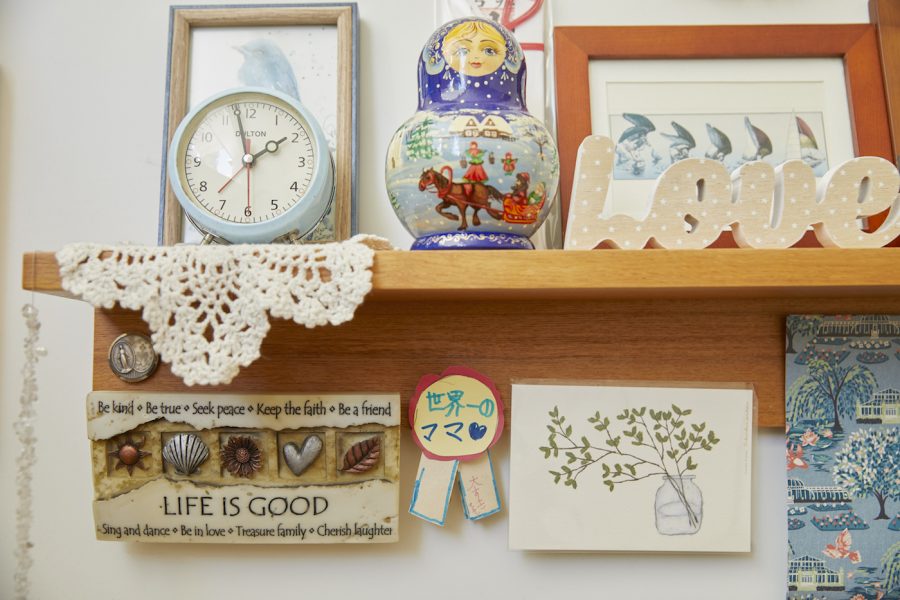
Change in the family’s lifestyle
“I still remember laying at the top floor on the day we moved in, being so excited that I couldn’t sleep. I even remember the smell of the new house.”(Husband)
“We were really thrilled, because the house and the interior suited our lifestyle perfectly. We were excited about the new chapter of our life we were about to open.”(Wife)
12 years has passed since they moved in. Their daughter, who was just an infant at the time, has now grown to become a teenager.
“When our daughter was still small, we spent a lot of time together, but now the way we spend our time has changed. I think the lack of privacy due to the openness of the space is bothering our daughter these days. Therefore, we are thinking of switching rooms. This reminds me of what Nishida said during the meetings. While I was looking at the model, I pointed and asked him “I guess this room is going to be the children’s room.” He replied that “I don’t think you have to specify the rooms at this moment in time. Children grow, and they change very fast. This house does not have many rooms, so it’s better for it to be flexible.” At the time, I didn’t quite get it, but after more than 10 years those words really resonate with me. If I had chosen a childish wallpaper for the room that my daughter is currently using, it would have been difficult to switch rooms later. But we kept the interior neutral so that we can switch rooms just by moving the furniture. In the future, when our daughter moves out, we might change the way we use the house. Unexpected things happen in life, and the lifestyle of families change over time, so it’s better to be able to adjust the space, and be flexible when new situations occur. A house never stays the same after it is built.”(Wife)
“steep_roof” continues to evolve simultaneously to the child’s growth and the family’s change of lifestyle. As we talked about the future, their imagination flourished.
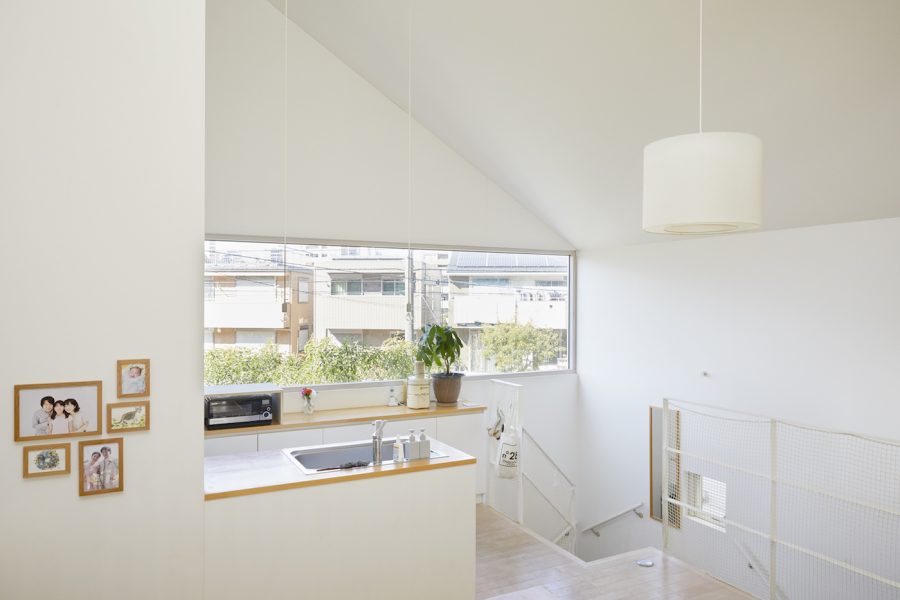
Up until now, when our daughter was small, I was only concerned about keeping the house clean; putting toys back in their place, erasing crayons, and so on. But now that she is a teenager, we are starting to enjoy our life in the house by hanging up pictures or decorating the house with plants.”(Wife)
“That’s true, until now we were only thinking about tidying up and keeping the house clean, but lately we think more about displaying our personal belongings and making it a cozy space. I have ambitions to make it into a more playful house. Before we built this house, I was into tropical fish, but I stopped after our daughter was born. If I have the chance, I would like to start again.”(Husband)
“Gardening is also on the want-to-do-list. I’ve always wanted to do gardening on the weekends, but I found it impossible while working and raising a child at the same time. I’m looking forward in doing gardening in the future.”(Wife)
“The fact that the house has a feeling of being incomplete, gives room for imagination and creativity. There is still room for changes and improvements that can be done over time.”(Husband)
“We often talk about how we want this to be a house that ages gracefully. We want it to be a house that is not simply at its best at the time of its completion, but a house that gets better and better as time goes by, where even the scratches on the floor are perceived as attractive. I think this perspective will never change.” (Wife)
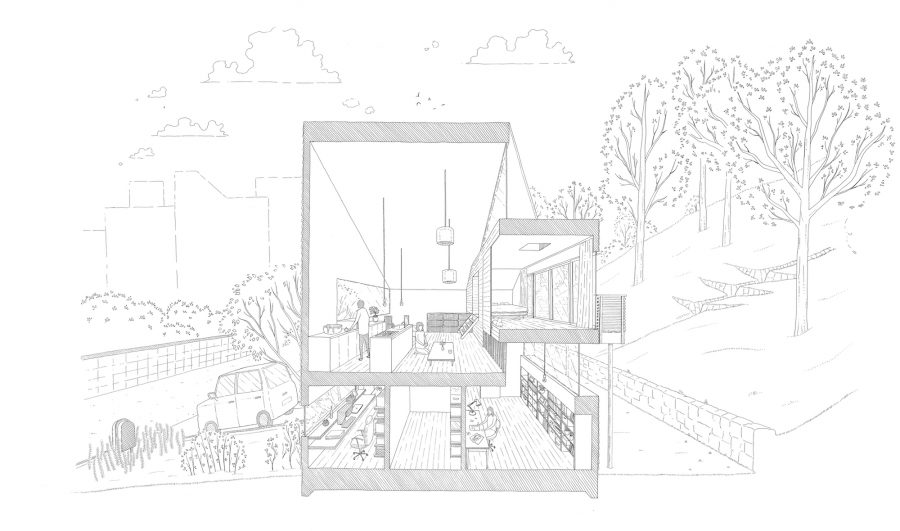
illustration:anders wunderle solhøy(ondesign)
DATA
Location:Tama,Tokyo
Architect:ondesign /Osamu Nishida + Erika Nakagawa(former staff)
Site area:92.37㎡
Construction area:36.93㎡
Total floor area:69.88㎡
Contractors:ASD
